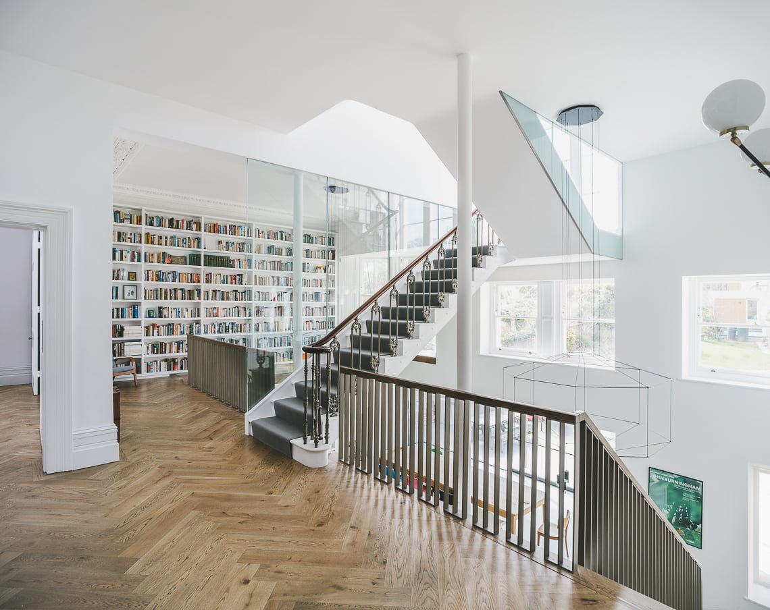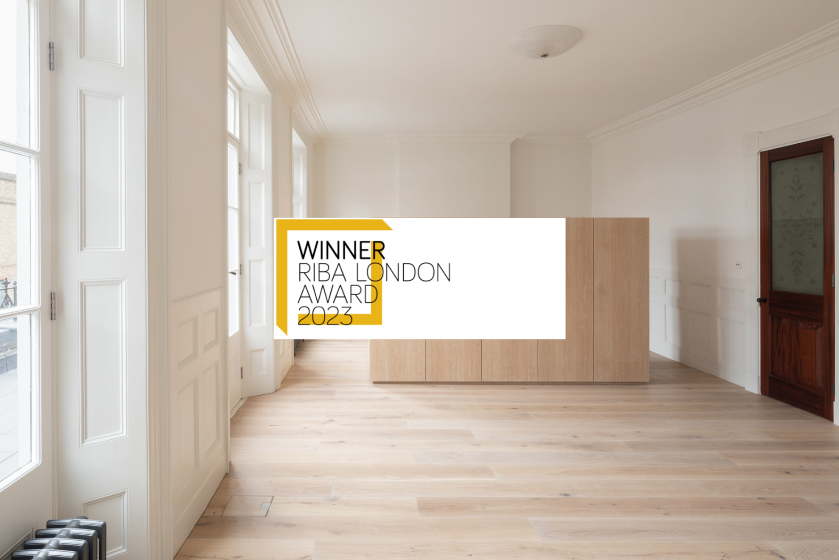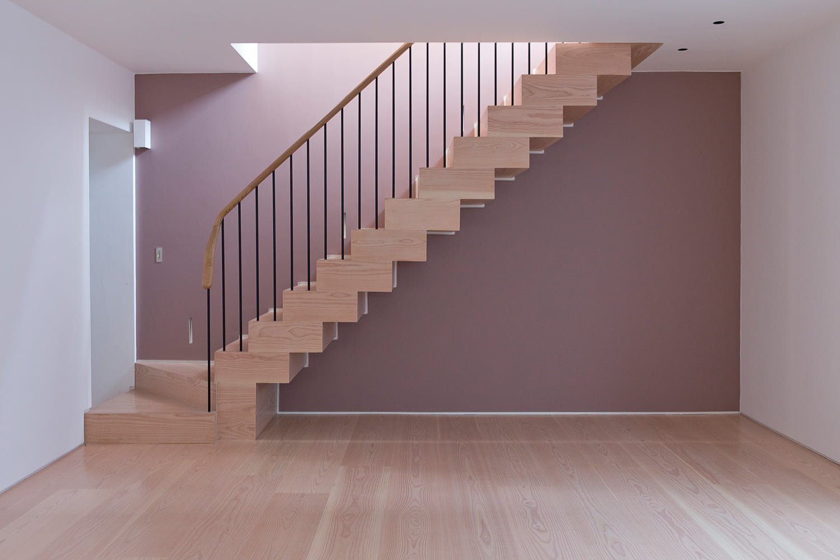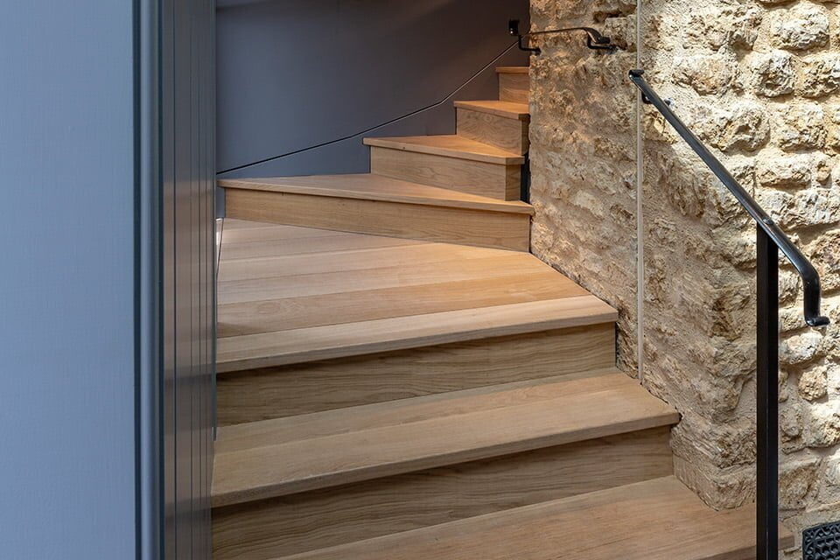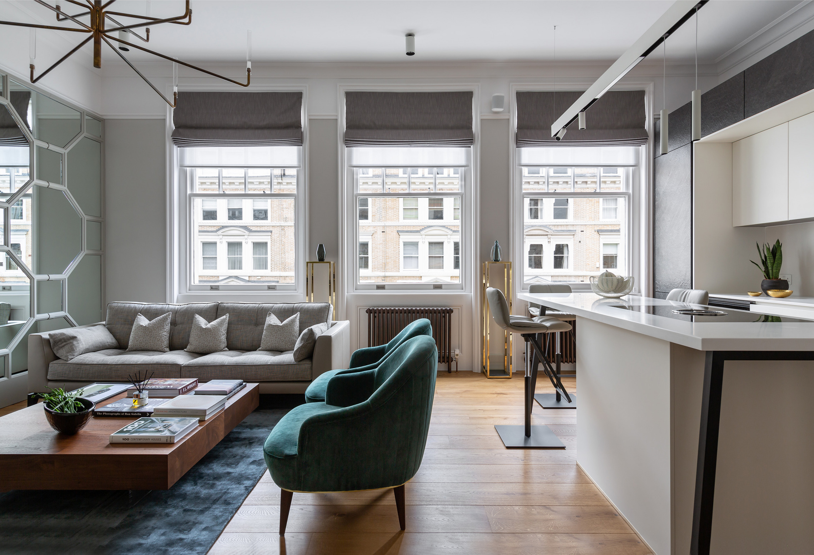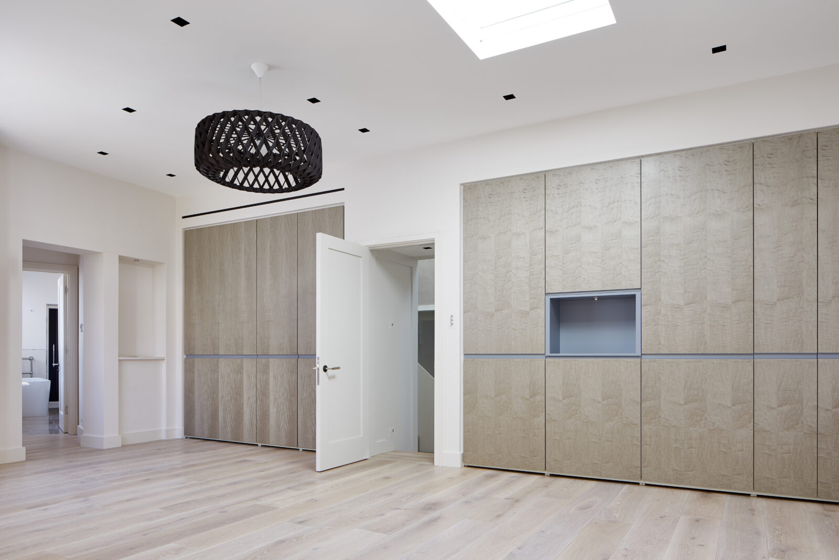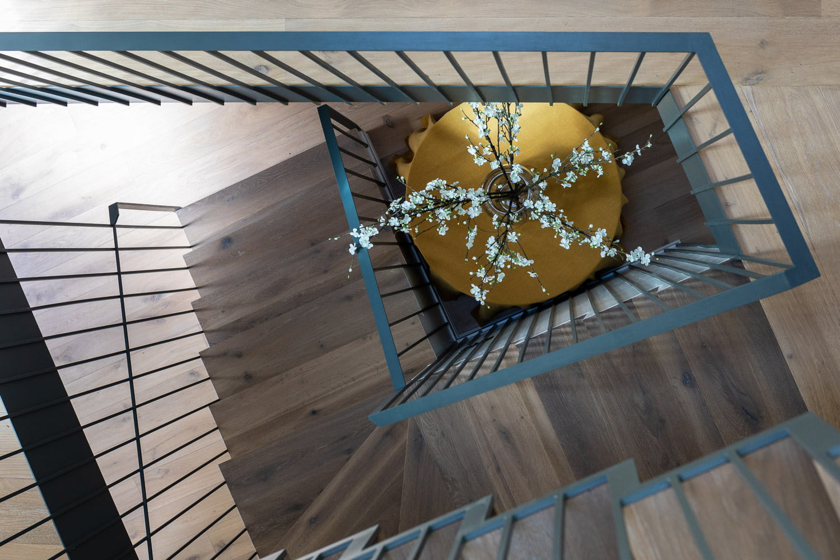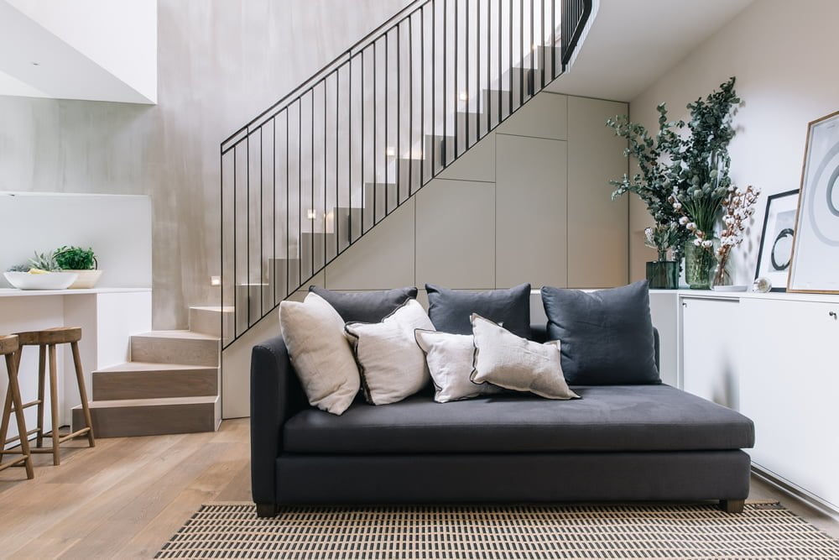How Does it Work?
Choose your perfect stair style and bring your design vision to life with oak stair cladding, colour-matched to your Chaunceys floor. Follow these steps below to create your dream staircase.
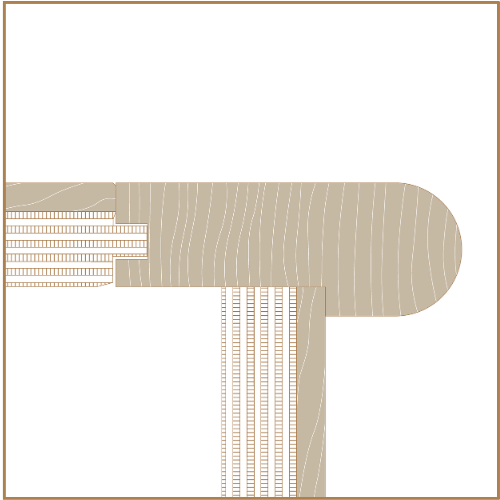
Nosings
Choose the style of nosing to create your ideal stair aesthetic.
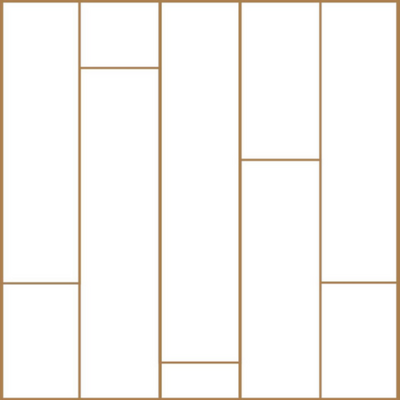
Treads/Risers
Select your planks to create your treads and risers.
Texture
Pick a texture for all your stair components.

Colour
Select the colour finish for your stairs.
We have plenty of experience in working with architects to create staircases for all kinds of projects in residential and commercial properties. Our process is built on collaboration and attention to detail, ensuring that our pre-finished stair materials meet your requirements and are produced to the highest standards.
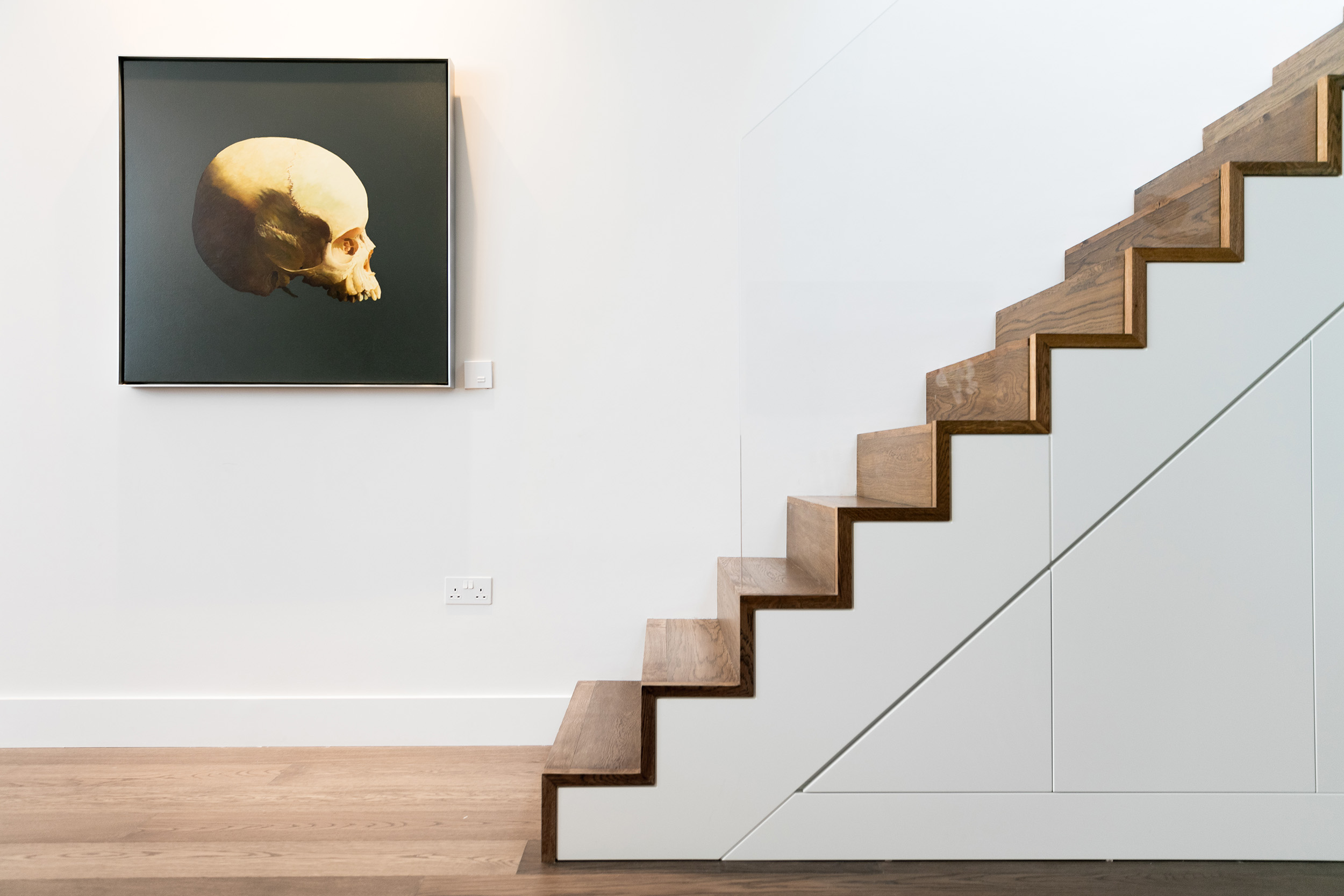
Waterfall Stairs
Waterfall stairs offer clean lines and sleek, flowing, modern appearance.
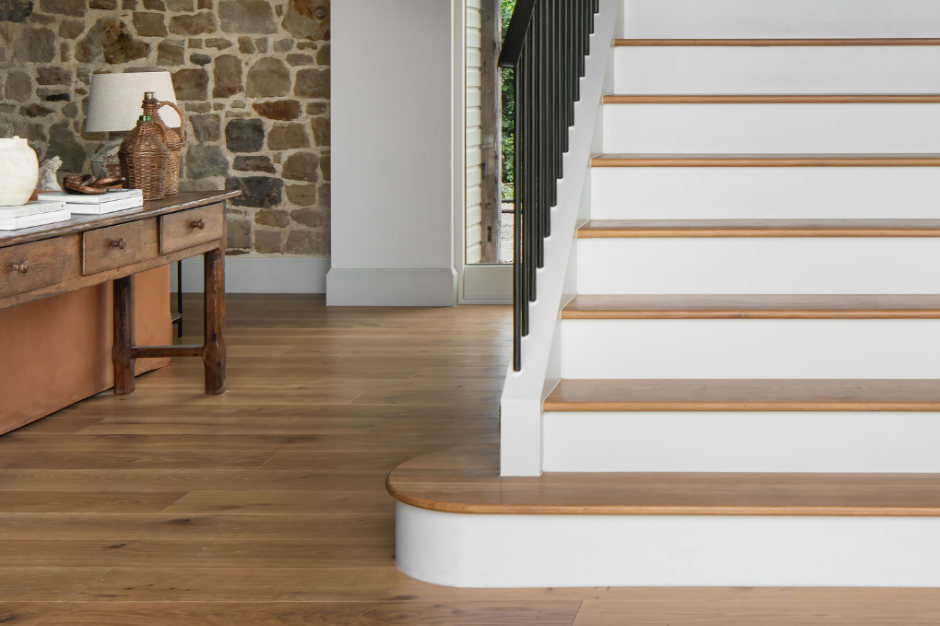
Bullnose Stairs
Bullnose stair nosings have a classic rounded profile, ideal for creating a traditional aesthetic.
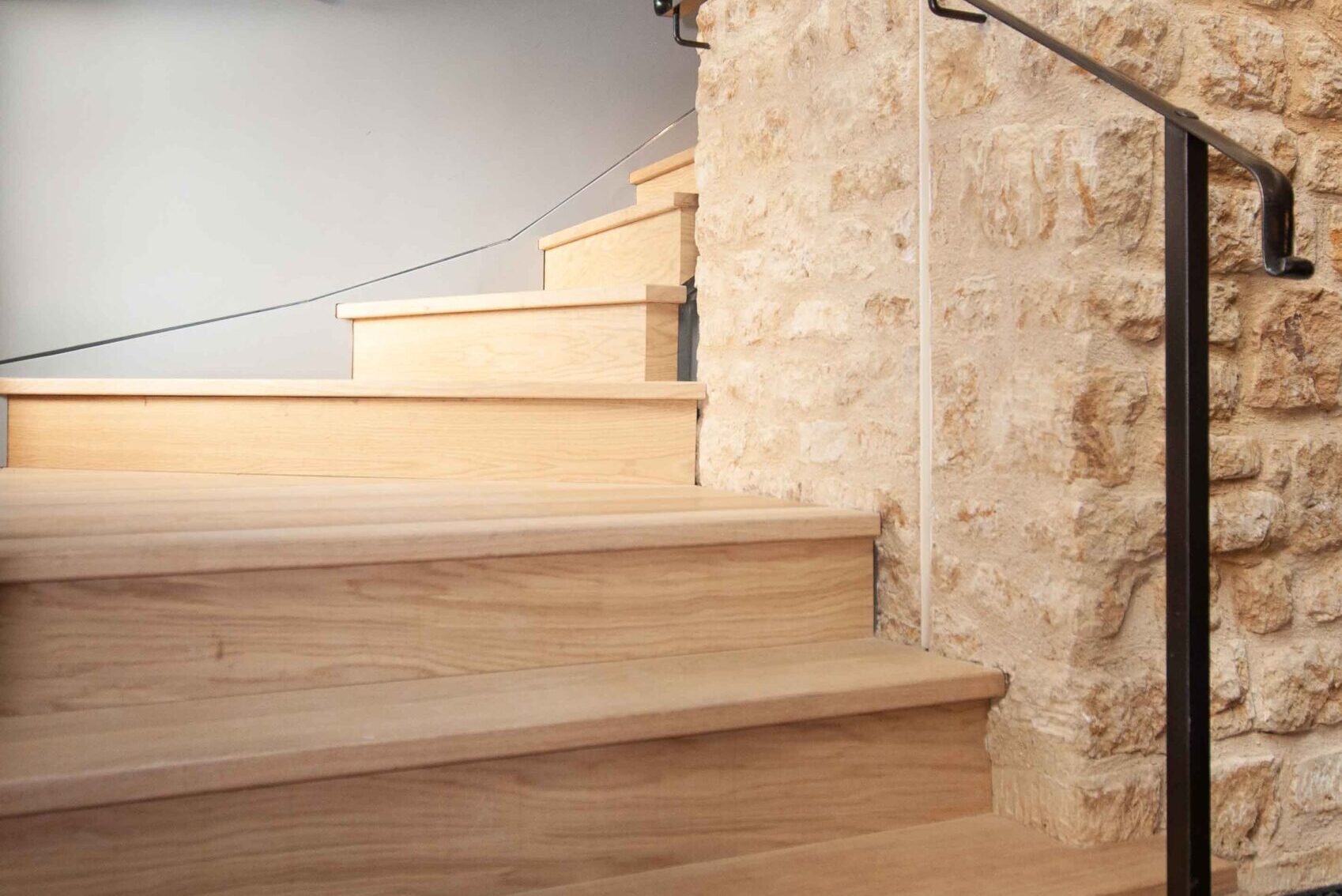
Square Edge Stairs
Square Edge stair nosings create defined lines with a square profile for a contemporary aesthetic.
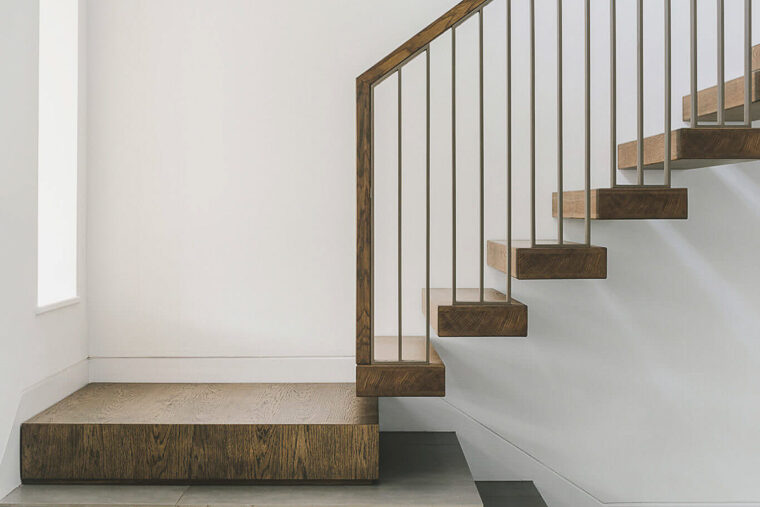
Floating Stairs
Floating Stairs are an open stair design with no risers and treads visible on 4, 5, or even all sides.
Colour-Matched Wood Flooring on Stairs
Chaunceys’ engineered wood flooring planks and oak stair nosings can help transform your stairs from a purely functional structure to a more considered, sophisticated design element. We can supply our stair components pre-finished in-house to match our planks — either as separate nosings, treads and risers, or as bespoke prefabricated steps.
Get a Stairs Quote
Complete our online form below with a few project details and someone will be in touch shortly.
A few things to consider when dreaming up your perfect staircase…
Is it a new or existing staircase structure? Is it a traditional timber structure or a steel cantilever staircase?
Knowing the structure you’re installing onto will help determine the best options for achieving the look you want.
Is it going to be a closed string staircase or an open string staircase? If open string, will it be open on one side, both sides, or more?
The edges of the steps will be exposed in open string stairs, so it’s important to consider the additional design details you will need in order to achieve the best possible results.
Do you want the stair components delivered in kit form to be constructed on site, or to be supplied as prefabricated steps (i.e., with nosings already glued to treads)?
Do the stairs need to comply with DDA (Disability Discrimination Act) Requirements?
In commercial properties, this includes some extra considerations, such as the need to colour contrast certain elements to define each step, and the provision of anti-slip inlays. Contact our team to discuss your requirements and find the ideal solution.
Need Staircase Inspiration? Explore Projects
Get a Stair Quote
Complete our online form below and one of our team will be in touch shortly to discuss stairs for your project and provide a quote.
"*" indicates required fields




