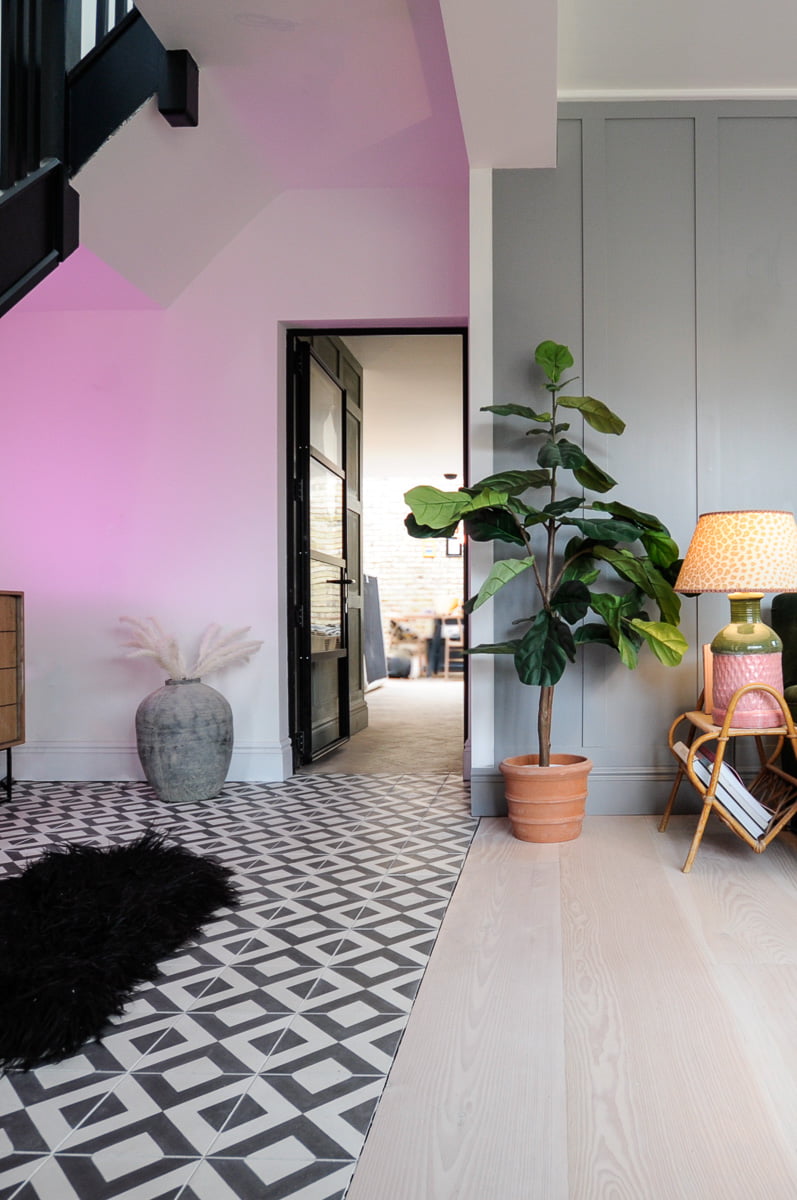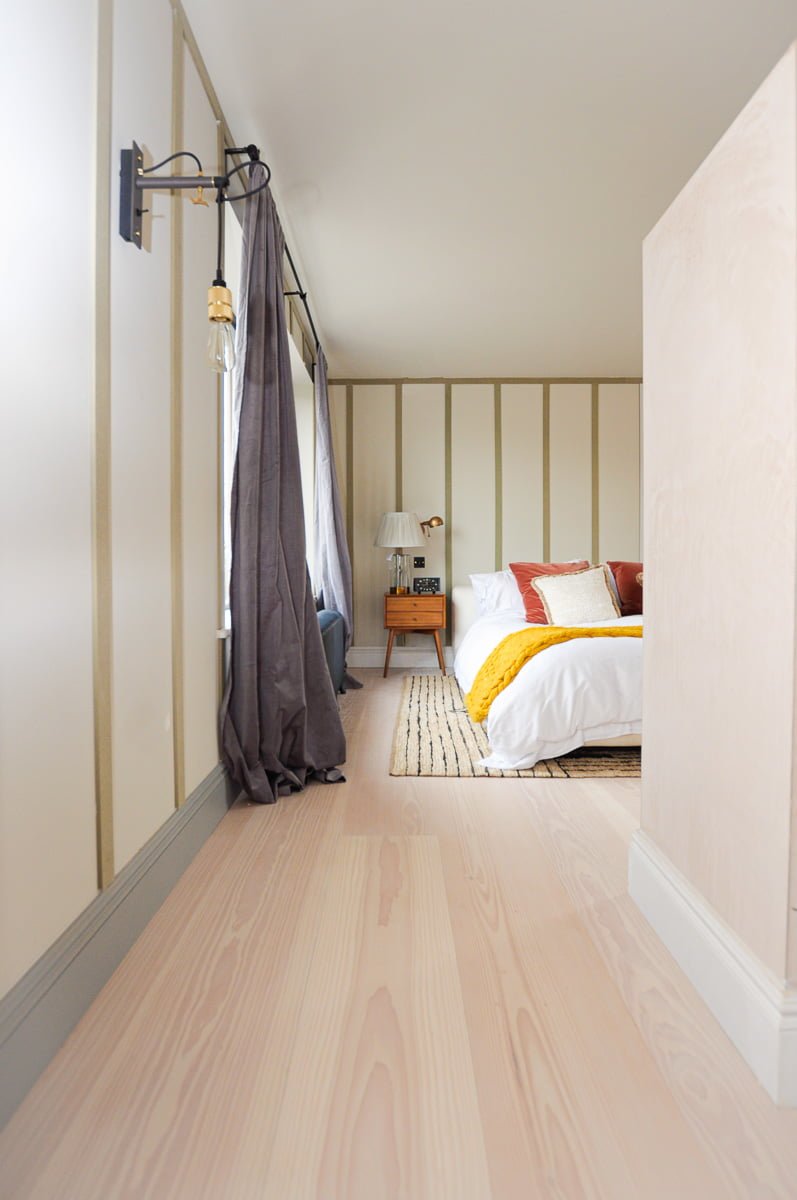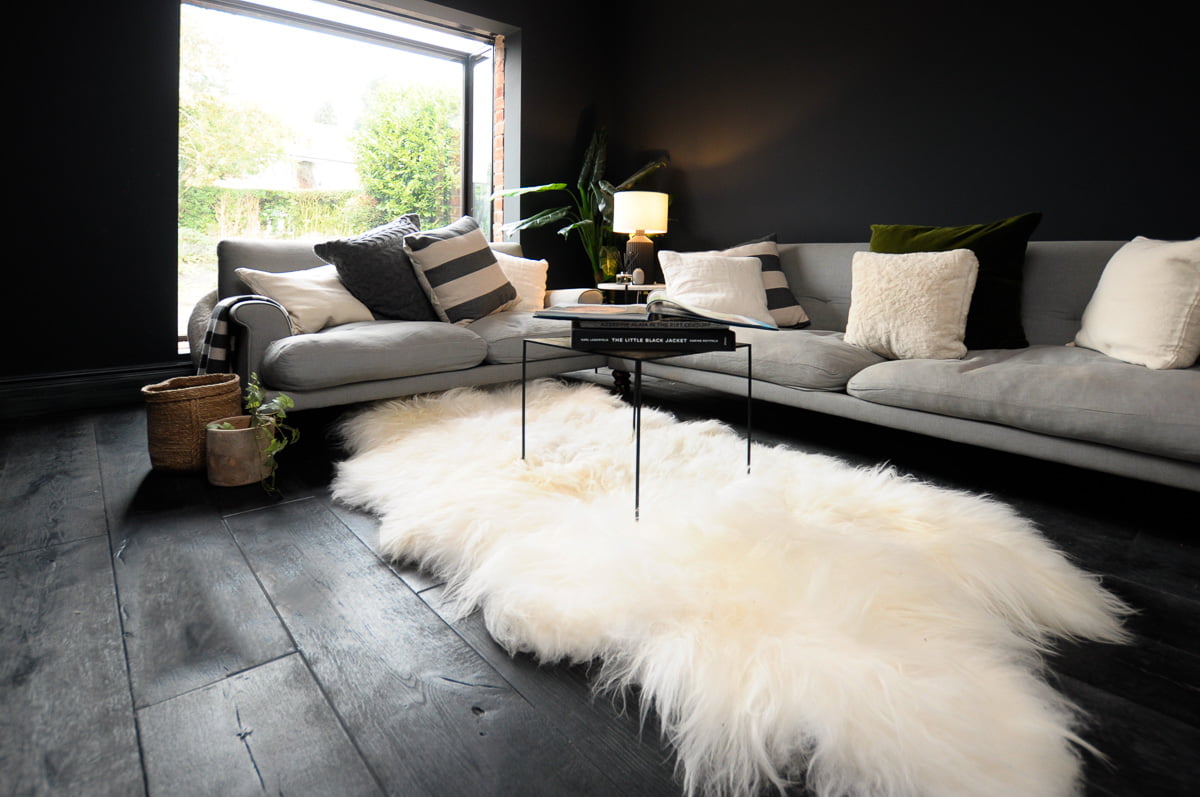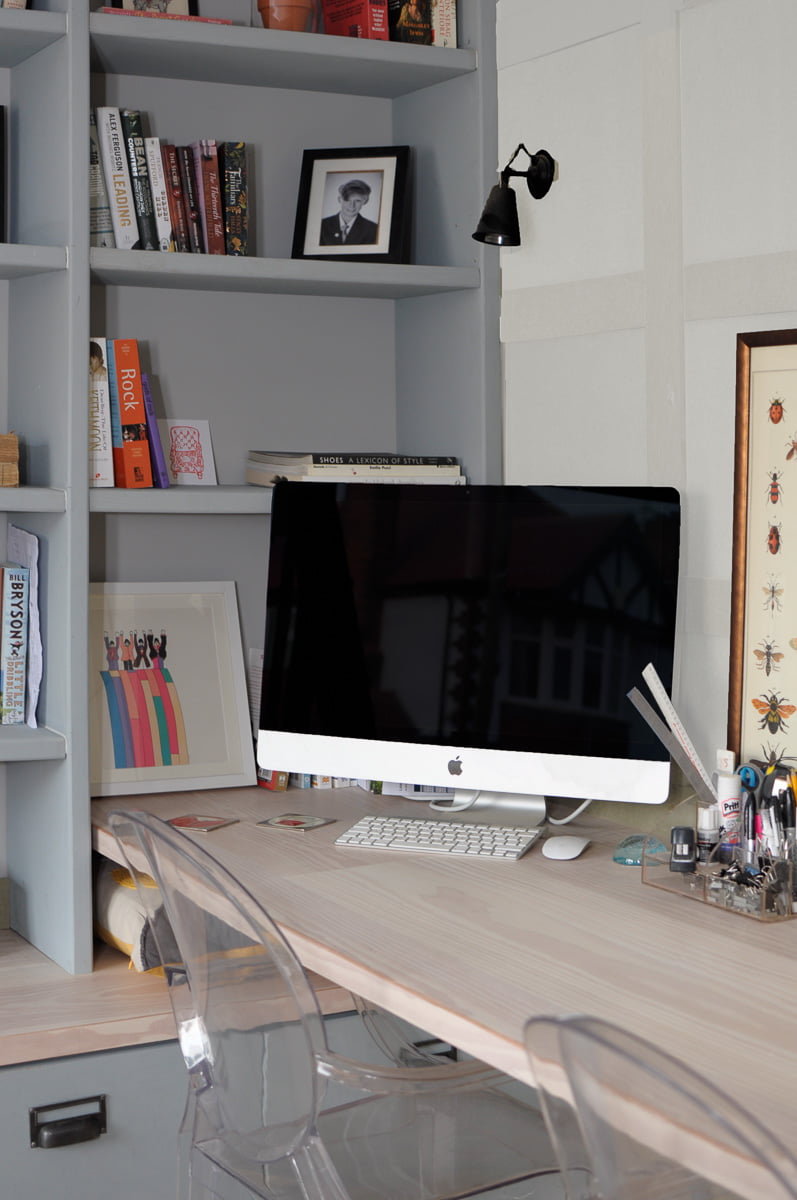Katy Wilson: Top Tips For A Home Renovation Project

Katy Wilson is a design and interiors blogger, stylist, and e-designer based in Derbyshire. Katy, creator of Placefortyeight, recently worked with us when she renovated and extended her beautiful home. She joined us to talk us through her renovation journey and shared her top home refurb project tips.

The Search
It was a chance visit to a picturesque local park that led to the purchase of Katy and Paul’s 1930s home. “We happened to park outside it around six years ago and I noticed that the house had lovely bones to it,” Katy reminisces. “And it was beautifully positioned amongst the trees.”
The home wasn’t for sale at the time, but Katy and Paul posted a note through the letterbox asking the owners to contact them if they were ever looking to sell. “We didn’t hear anything from the owners, so we continued our search,” recalls Katy.
As luck would have it, a little over a year later, the couple had a call from the owners saying they had seen their letter and were now looking to sell. Katy and Paul were delighted and quickly arranged a viewing.

Upon viewing, the couple realised the house was only a three-bedroom home, the third bedroom being a “tiny box” of a room that Katy says “couldn’t even fit a single bed in.” With the couple soon expecting a baby daughter, this wasn’t ideal. In addition to the small box room, the kitchen was also compact and had an awkward shape spread out over two floor levels. Despite their concern about a lack of space in the house, the couple made a note of the ample, mostly unused garden space that could potentially accommodate extensions to resolve these issues.
Katy fondly remembers that they “fell more in love with the property on seeing it inside.” Although the interior was dated, the couple thought it had “so much potential” and were inspired to put in an offer. Much to their joy, the offer was accepted and six months later the keys were theirs.
Planning the project: The Architect
Katy and Paul started their home renovation project as most of our clients do, by researching potential architects. Their search led them to Simon Foote, a local architect based in Derby. Simon piqued the couple’s interest as he had already designed several modern extensions that enhanced and reflected original building aesthetics proportionally. They were particularly wowed by his use of external larch cladding on a renovation project that gave the nod to an adjacent woodland. Simon also saved the couple a lot of time by giving them recommendations for a trusted builder and other dependable tradespeople — a real help with what could’ve been an arduous task.
The Build and Renovation
As is the case with most early 20th century homes, the electrics hadn’t been touched for some time, and after a few visits from the builder it was revealed that the plasterwork would also need doing. Having mulled over these recent revelations amongst themselves, the couple decided to speak to Simon Foote again, and decided to remodel the inside of the house in addition to the extension they initially discussed. This remodel would provide a better flow between rooms and make the house more suitable for modern-day living. “It would also give us a chance to make the house our own with our design ideas and aesthetic vision,” Katy adds.
The build and remodel took around a year to complete, with the couple moving out to a local rental whilst the renovations were carried out. Along their home remodelling journey, the couple decided to install new timber flooring throughout. Chaunceys’ beautiful extra-wide, extra-long Double Linen Douglas Fir planks were used in the lounge and two main bedrooms, with Chaunceys’ shrunk and sawn Montepulciano boards fitted in a cosy “hideaway lounge”.

“The lounge is my favourite room,” Katy confides. “We added a stove and deliberately avoided a television. The room feels really relaxed and comfortable.” The natural appeal of timber flooring was purposefully paired with gorgeous panelling in every room, creating a traditional yet contemporary look.
With a few Douglas Fir boards left over, Katy made good use of the extra material by commissioning a joiner to create a floating Douglas Fir desk and shelving in her home office, with additional Douglas Fir shelves also fitted under the stairs.

The kitchen and utility were part of the rebuild; these rooms are flooded with light from a vast skylight and aluminium doors onto the garden.
“We wanted the house to feel relaxed, and so we’ve tried to make each space feel calm, bright and timeless without any pretension,” Katy reveals. “We’ve used materials and colour palettes that are neutral, natural and pared-back, and mixed them in with furniture that’s either vintage, such as our Danish dresser, or newer pieces from the high street, like our sofas from Arlo and Jacob.”
Post-renovation
Having lived in the house now for almost two years, the couple feel so lucky to have had the space and open plan configuration; it has meant that they’ve been able to really connect as a family, especially over the past year in lockdown. “We would never have been able to afford a readymade house like this; it’s only by going through this process that we have been able to achieve our dream home,” Katy explains. “Whilst it was hard work and stressful at times, it has definitely paid off.”
Katy’s Top Renovation Tips
Do your research — it’s vital to find the right architects, builders and tradespeople for your home renovation project; a solid, experienced team makes all the difference.
Budgeting — renovating and extending our home brought many hidden costs; for example, the amount of skips we needed took us by surprise. There were also reconnection fees to the local water and electric boards, so we had to readjust our budget accordingly and change the spec on certain items.
Lighting — lighting choices are really important in any interior space. Luckily, we had a great electrician who we spoke to about the project early on, and he gave fantastic guidance on getting the lighting right around the house.
