Thresholds For Wood Flooring

There are many different types of wood flooring threshold, each designed with a different purpose in mind. Confusingly, you may also have heard them referred to by a few different names: threshold strips, door bars, trims, transition mouldings. Hopefully, this journal will clear up any confusion and help guide you towards the right threshold to suit your needs, adding the perfect finishing touches to your beautiful wood flooring. So, what types of threshold are there? And what are they for?

Threshold Profile Options
The idea of all our thresholds is to create a smooth transition between through doorways and different areas of flooring, seamlessly hiding your floor’s expansion gaps. Let’s take a look at the different types of threshold profile available:
Level Threshold
A level threshold is a flat, level strip of solid oak with rounded edges. These cover the expansion gaps in doorways or between different flooring areas. They are a simple, easy-to-fit transition threshold, and an excellent alternative for situations where it isn’t possible to use a T-Section.
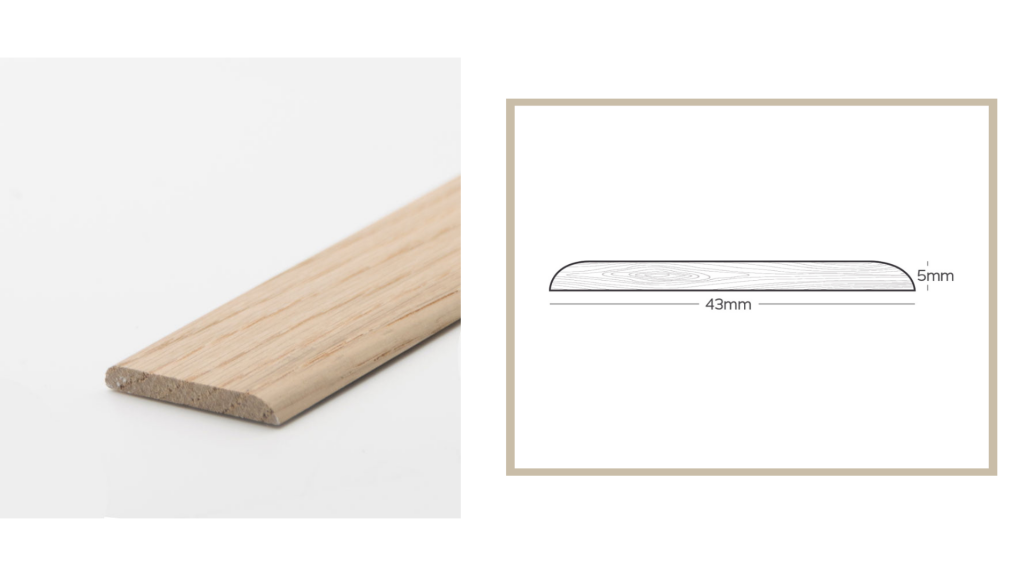
T section
T Sections are used to bridge the gap between two hard floors of the same or very similar height, allowing different areas of flooring to flow harmoniously into one another.
These solid oak mouldings hide expansion gaps whilst allowing room for the movement which is a natural characteristic of wood flooring. These profiles are commonly used to create a sleek transition at doorway thresholds.
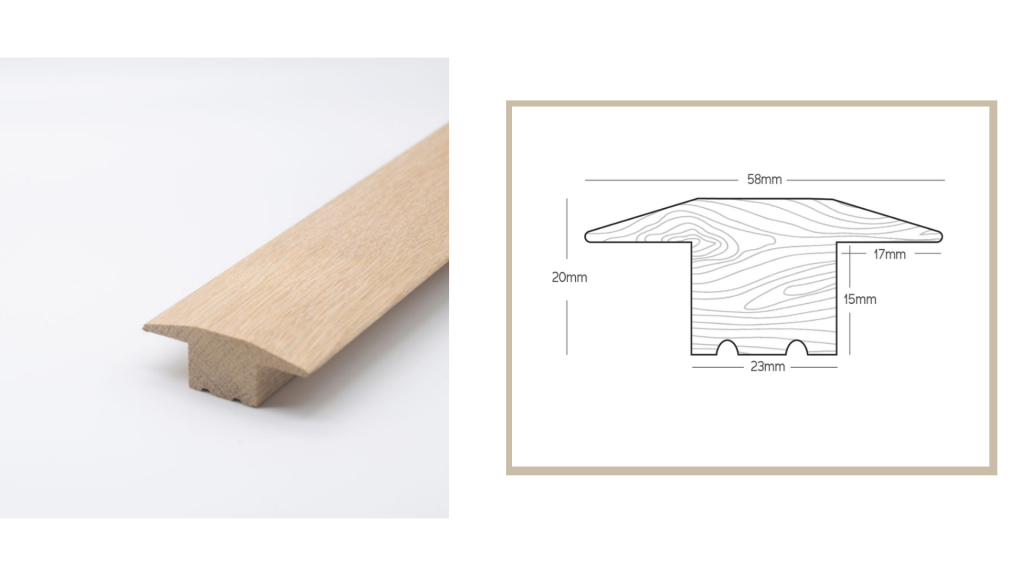
R Section (a.k.a. Ramp)
R-sections have a ramped profile designed to be used as a threshold where there is a height difference between the new wood flooring and the adjacent floor area.
These solid oak mouldings are also known as ramps or reducers; they can be used when you are using a nailed or fully bonded installation and you need to transition to a different flooring type with a drop, such as a tiled floor.
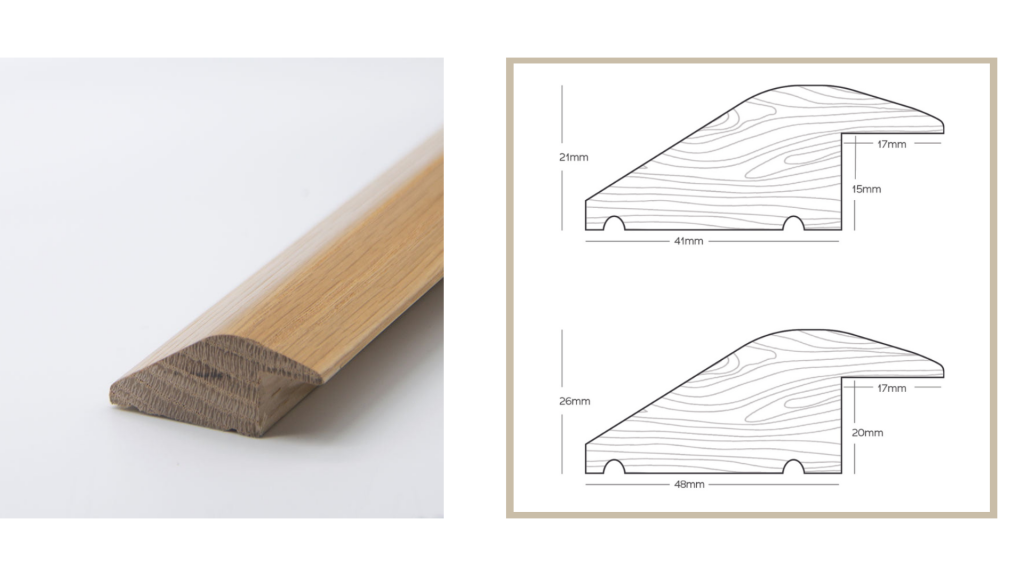
L Section
L-sections sit into the expansion gap and lip over the edge of the floorboards to elegantly cap off one section of wood flooring to another floor area, or a detail such as a mat well. Fitters will often use these for perimeter details to hide expansion gaps around external doors and fireplaces.
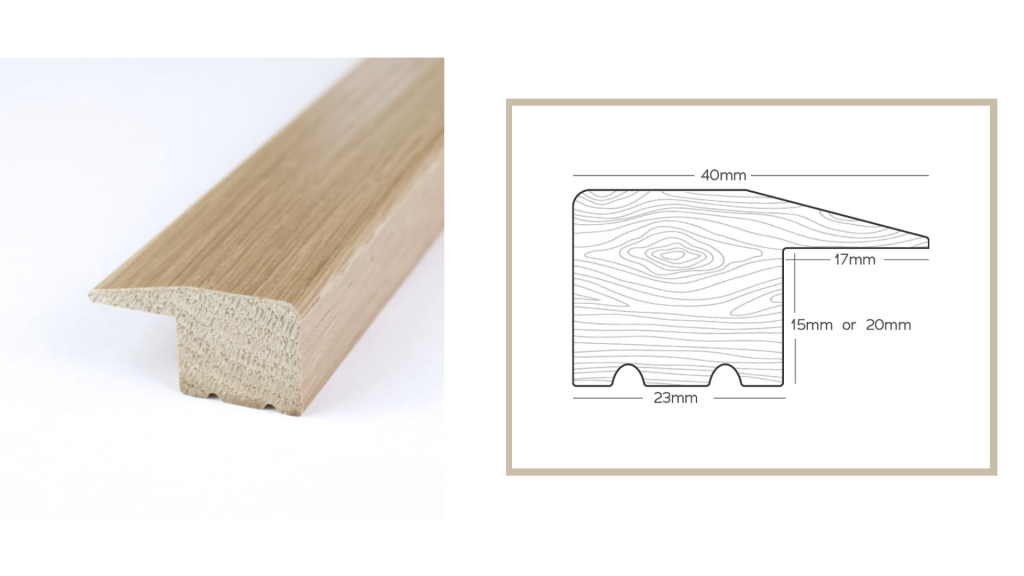
Wood to Carpet Threshold (a.k.a. Carpet Reducer)
Wood to Carpet thresholds are designed to neatly join wood flooring to a carpeted floor. These solid oak mouldings are rebated to make up for minor height differences, with a gentle slope to create a smooth transition between wood flooring and other floors, such as carpets.
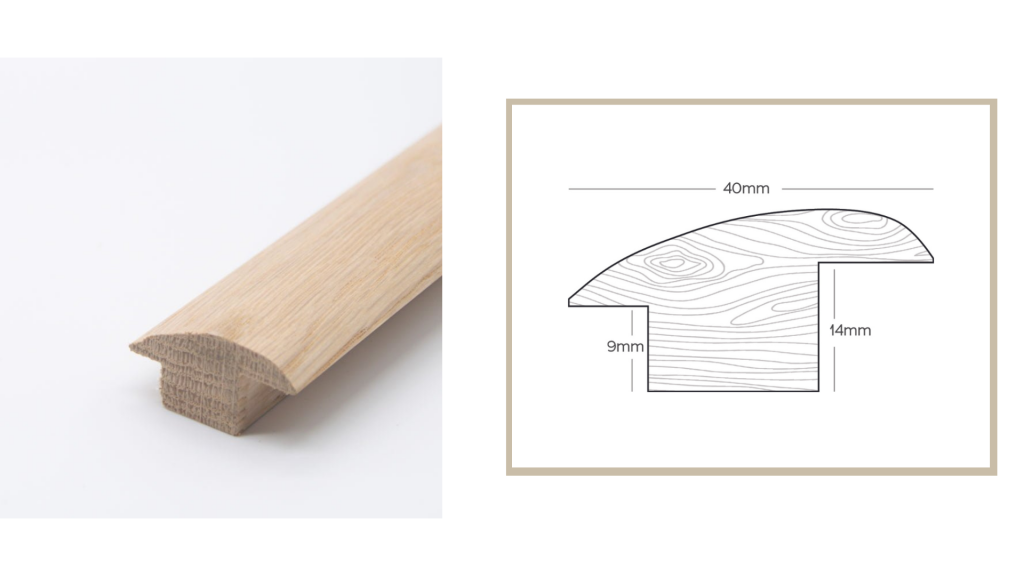
Turned Board
In place of a threshold, another option is to fit one of your floorboards perpendicular to the direction of the rest of your flooring to create a threshold detail.
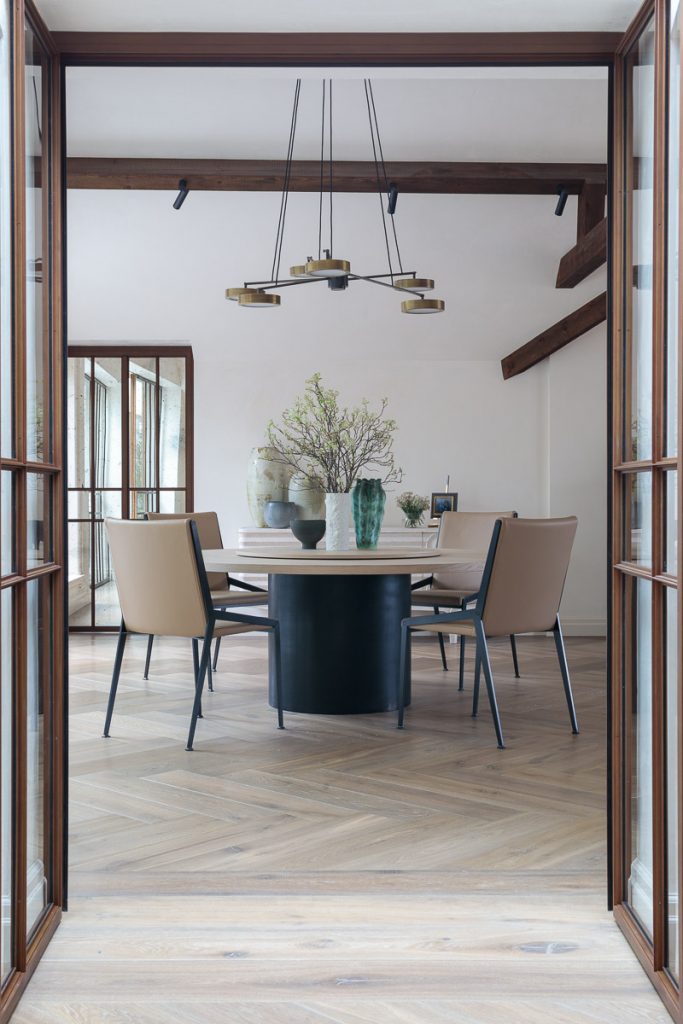
Brass Trims
We can also supply various solid brass trims which provide a premium finish as a stylish alternative to our solid oak thresholds.
About Our Oak Flooring Thresholds
Finishes
We supply our oak thresholds either unfinished, pre-lacquered, or colour-matched to your project’s flooring.
Lengths
Depending on which profile and finish you need, our thresholds come in lengths of either 2.4m or 2.7m, and can be cut down to shorter lengths if required.
Depths
As standard, we offer thresholds designed to fit perfectly against our different depths of flooring – i.e., with a 15mm or 20mm rebate.
