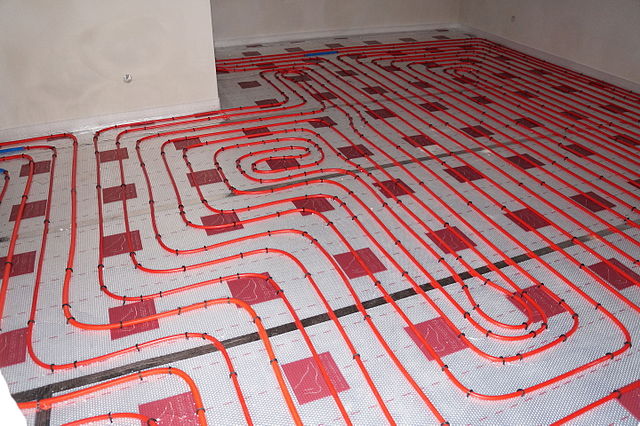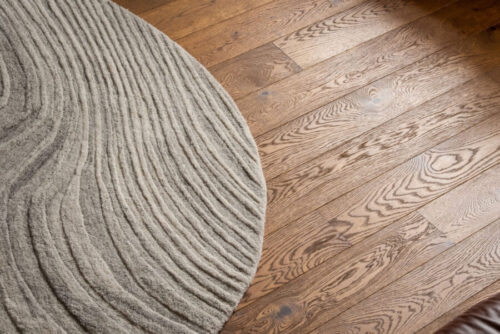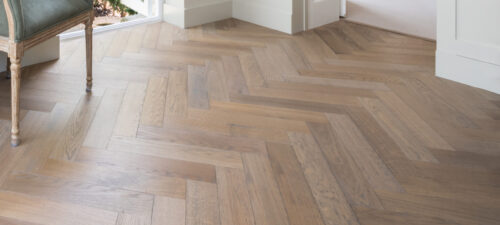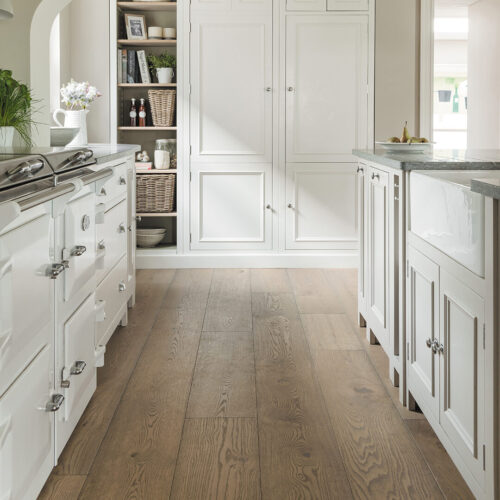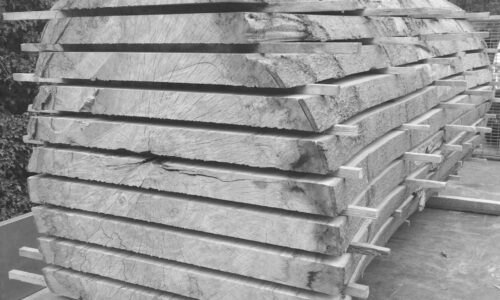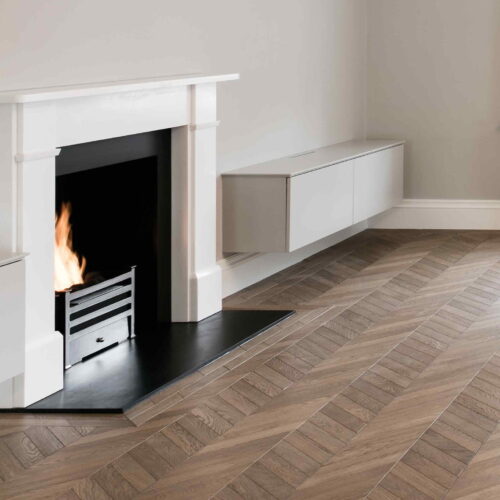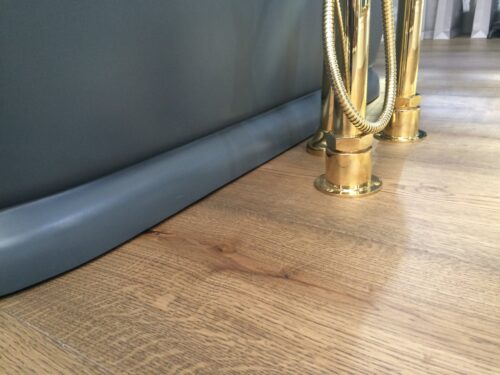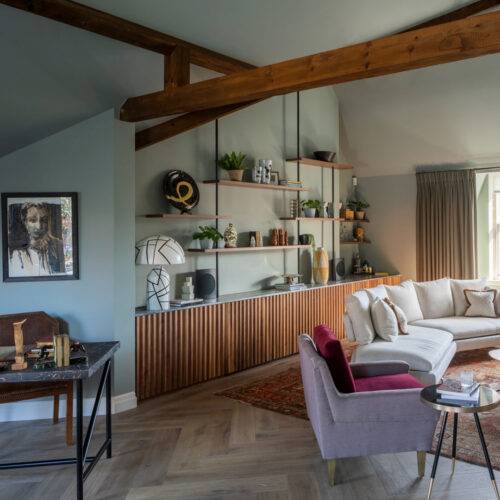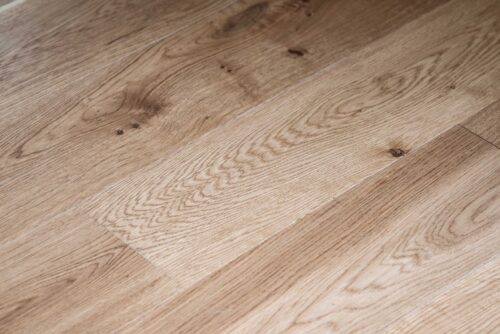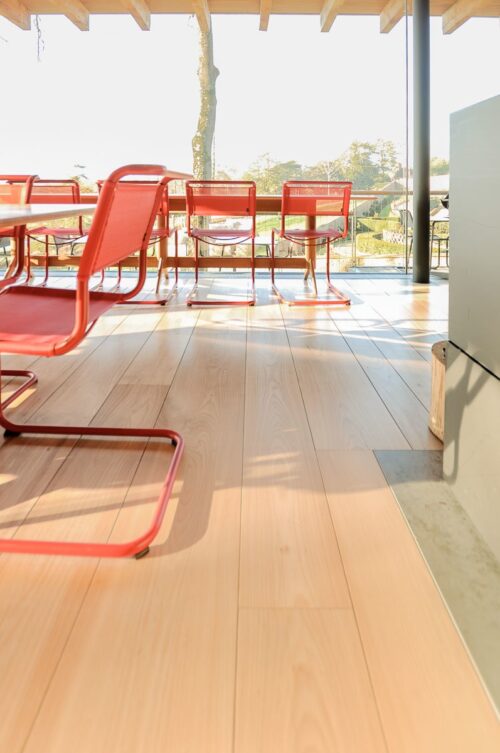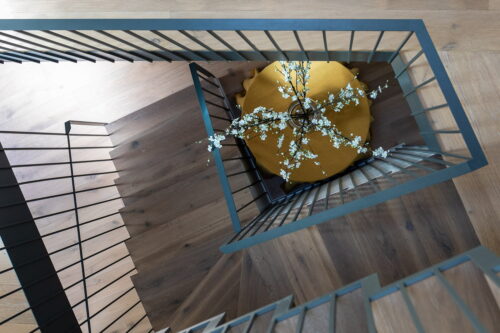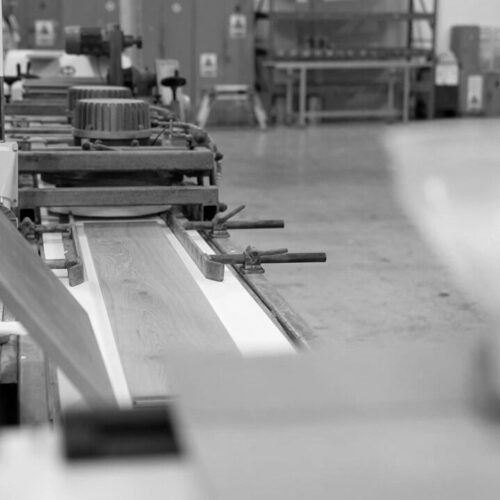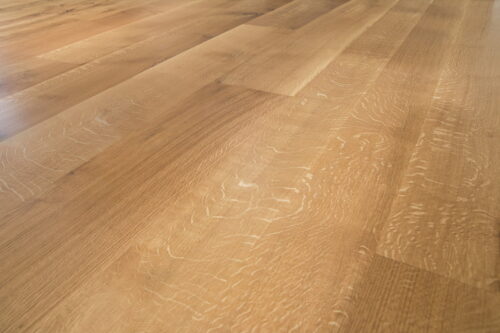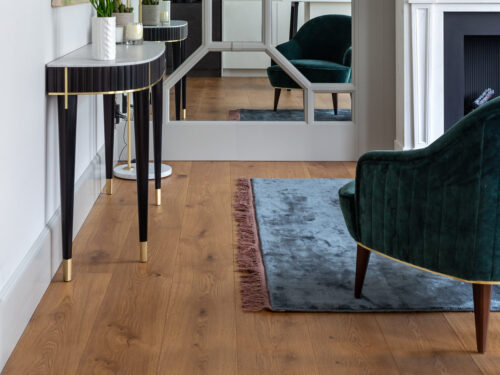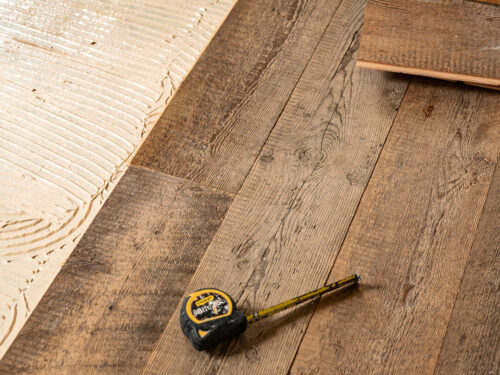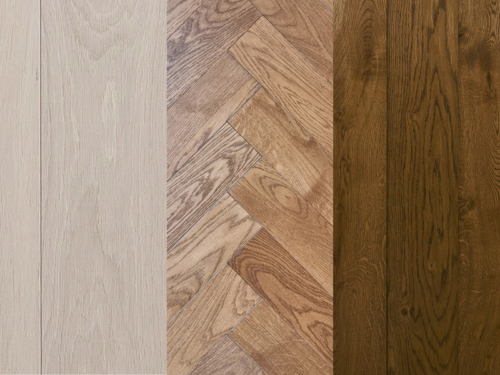How Thick Should Engineered Wood Flooring Be?
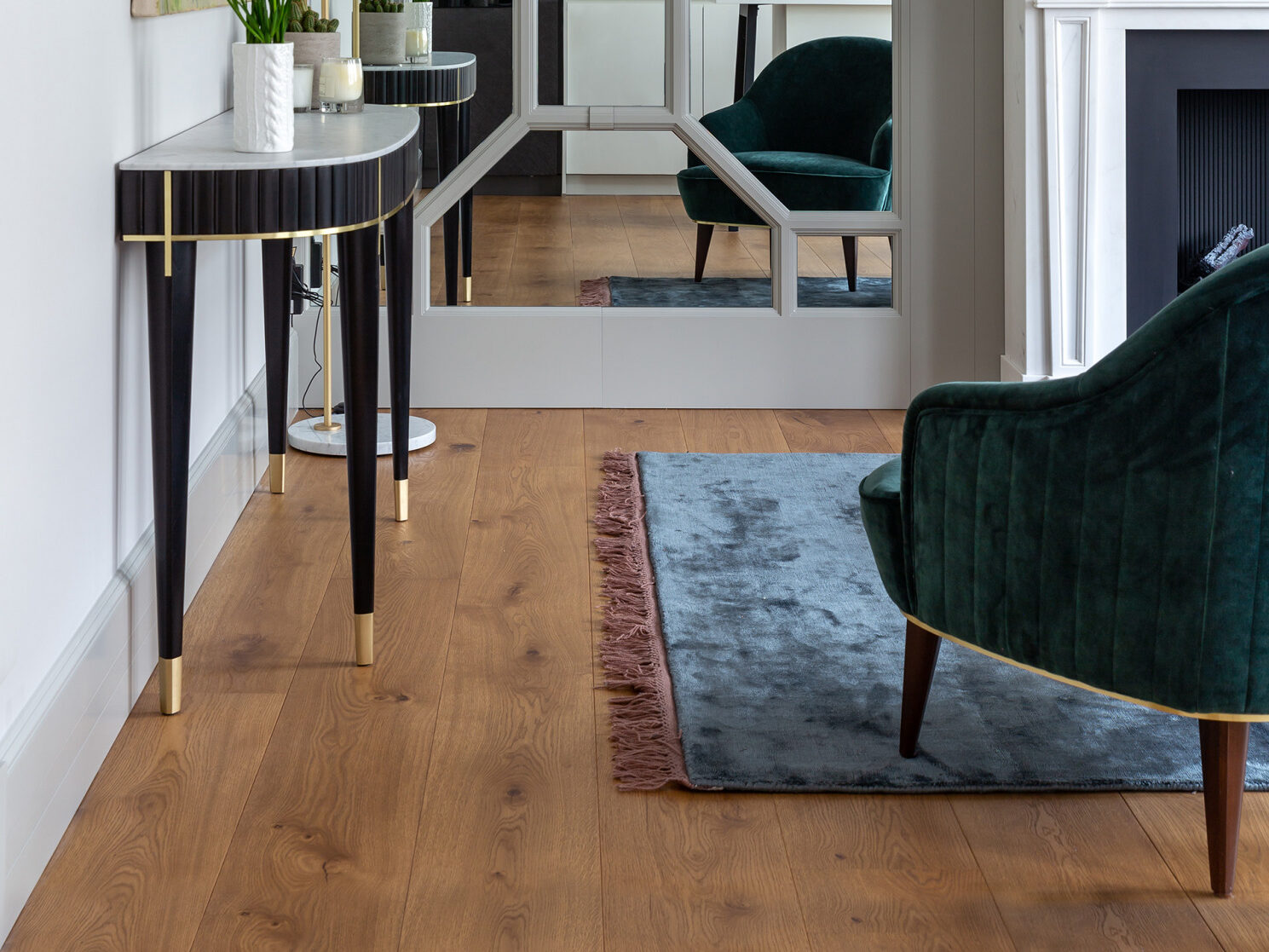
Choosing Your Plank Thickness
Along with all the other options to consider when selecting wood flooring or your project, the thickness of the planks you select is important. So, how thick should your engineered wood flooring planks be?
Well, the answer depends on a few factors. Let’s explore a few reasons why you might need to choose a particular flooring thickness over another.
Are You Fitting Directly To Joists?
If you’re installing your wood flooring directly onto your joists, you’ll need to go for planks with a load bearing thickness that is a minimum of 18mm. Opt for our 20mm thick Bristol Tectonic® planks if this is the case.
Our 15mm thick planks need to be laid onto a solid subfloor such as concrete or a structural ply wood.
You can use 18mm plywood to create a load bearing subfloor for 15mm planks. Alternatively, you could keep the existing floor in place and use a 6mm ply to take out any undulation from the old boards. This will then allow you to lay the new planks on top in the same direction as the orignal flooring. Of course, options for adding this extra material will depend on floor height limitations.
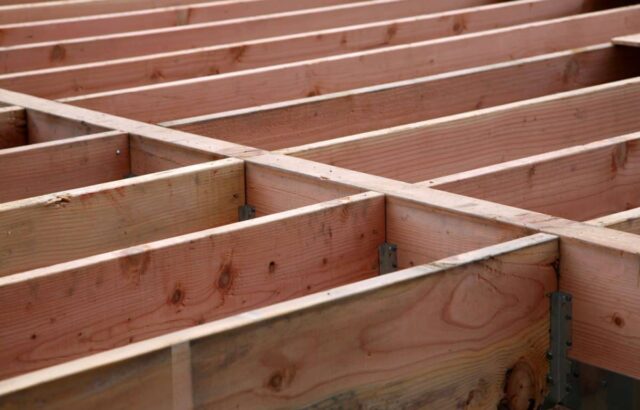
Height Build-Up
When you select your plank thickness for new build projects, you’ll need to bear in mind the build-up of your subfloor and the property’s ceiling heights.
Look at the depth of your screed or plywood and any other materials, such as sound proofing insulation, which make up the subfloor. Be sure to check how the floor height will affect the flooring in adjoining rooms.
And don’t forget to factor in the extra millimetre of adhesive when fully bonding your planks to the subfloor. When creating a perfect floor, every millimetre counts.
Replacing An Old Floor
When replacing an old floor, the thickness of your existing flooring may determine the thickness of your new flooring.
When you remove old floorboards, it’s usually a good idea to replace them with planks that are as close as possible to the original floor. This way you’ll avoid height problems in doorways, around cabinets and other built-in carpentry, or at transitions to other flooring areas. If you go for the same plank thickness, and retain the original floor height, then you shouldn’t need to change skirting boards or trim doors.
On a concrete subfloor, you may need to use a levelling compound to make up any minor height differences when replacing an old floor with new planks which aren’t exactly the same thickness.
Budget
It might seem obvious but it’s worth mentioning that in most cases thicker engineered wood flooring will cost more. So, if your flooring budget is limited, this might be a deciding factor on plank thickness.
Installing Onto Underfloor Heating?
All of our engineered planks work well with underfloor heating systems. However, because wood is a natural insulator there’s a bit of a trade-off between heat transfer and heat retention depending on the board thickness you go for.
If you want your planks to heat up quickly, a thinner plank such as our 15mm boards might be worth considering. Thinner planks allow the heat from your underfloor heating system to transfer more efficiently. That said, whilst 20mm planks may take longer to heat up, they will hold the heat for longer than 15mm boards will.
Do You Need a Thicker Top Layer?
Generally, selecting a thicker engineered hardwood board overall will mean you get a slightly thicker solid oak wear layer along with those extra layers of ply in the base. Thanks to this extra hardwood in the top layer this offers increased durability. So, it’s worth considering our 20mm planks for installation in very high-traffic areas.

Still Not Sure?
Contact our friendly Customer Service team to discuss your project and find the right wood flooring for you.

